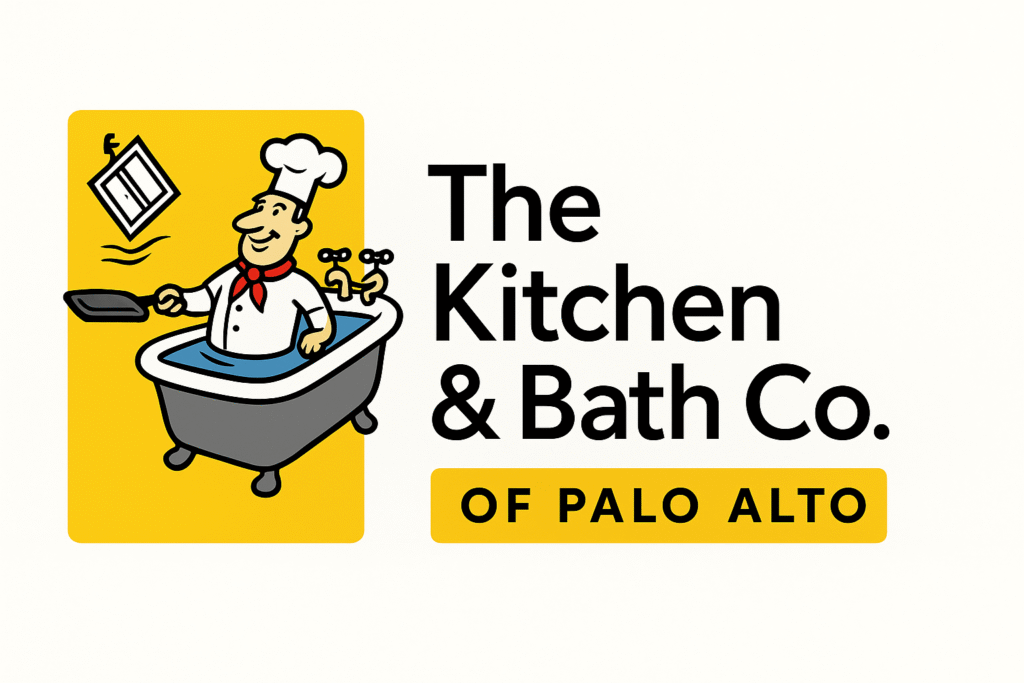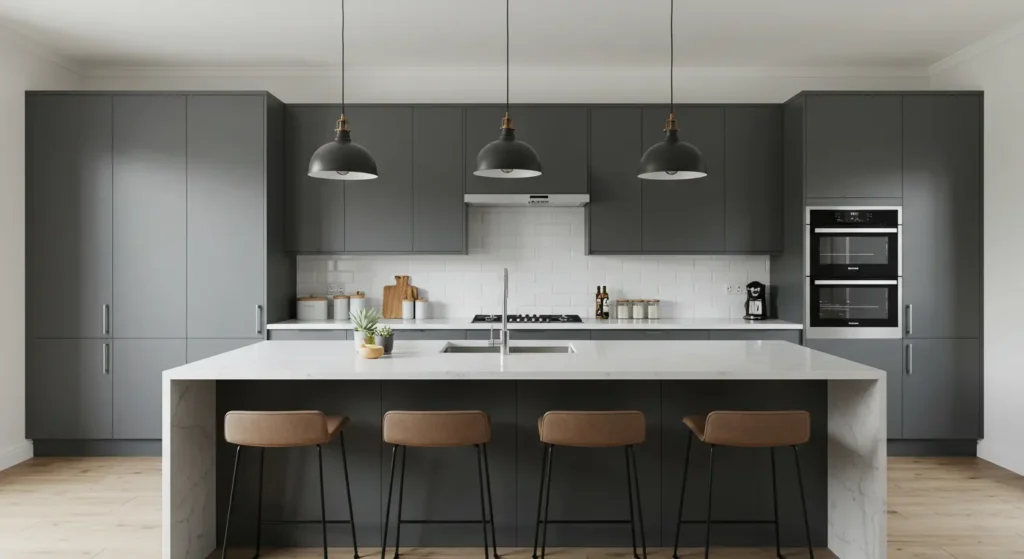How to Design a Functional and Stylish Kitchen Layout
A kitchen should be more than beautiful—it should be easy to use every day. The right kitchen layout combines functionality with style, making cooking, cleaning, and entertaining smooth and enjoyable. If you’re planning a remodel, here are the key steps to designing a functional and stylish kitchen layout.
Understand the Kitchen Work Triangle
The “work triangle” connects the sink, stove, and refrigerator—the three busiest spots in your kitchen. A well-designed triangle reduces unnecessary steps, making cooking faster and easier. Keep these three points close but not cramped.
Choose the Right Layout Style
Your kitchen’s shape and size will guide your layout choice. Popular options include:
- L-Shaped Kitchen: Great for open spaces and allows for an island.
- U-Shaped Kitchen: Offers maximum storage and countertop space.
- Galley Kitchen: Ideal for smaller spaces with two parallel counters.
- Island Kitchen: Perfect for families and entertaining, providing extra prep and seating space.
Prioritize Storage Solutions
A stylish kitchen is clutter-free. Consider:
- Deep drawers for pots and pans.
- Pull-out shelves for easy access.
- Vertical storage for baking trays and cutting boards.
- Hidden cabinets for small appliances.
Smart storage not only looks good but also keeps everything within reach.
Balance Style with Function
Your kitchen should reflect your taste while staying practical.
- Countertops: Choose durable yet elegant materials like quartz or granite.
- Cabinets: Bold colors or natural wood finishes can create character.
- Backsplashes: Add texture and style while protecting your walls.
- Flooring: Pick materials that are both durable and easy to clean.
Lighting is Key
Lighting can transform your kitchen. Use a mix of:
- Task Lighting: Under-cabinet lights for meal prep.
- Ambient Lighting: Ceiling fixtures for overall brightness.
- Accent Lighting: Pendant lights or LED strips for style.
Create Space for Socializing
Modern kitchens are gathering spaces. If possible, include an island or breakfast bar where family and friends can sit while meals are prepared. This adds both function and warmth.
Keep It Minimal and Organized
A clean layout always feels more stylish. Use hidden storage, avoid overcrowding counters, and choose sleek cabinet designs for a timeless look.
Conclusion
Designing a kitchen layout that is both functional and stylish is all about balance. By planning the work triangle, choosing the right layout, maximizing storage, and adding personal style, you’ll create a kitchen that works as beautifully as it looks.
Ready to design your dream kitchen? Our team at The The The Kitchen and Bath Company of Palo Alto can help you bring your ideas to life.
📞 Call (650) 888-4745 or email Tim@KitchenBathPaloAlto.com today.


